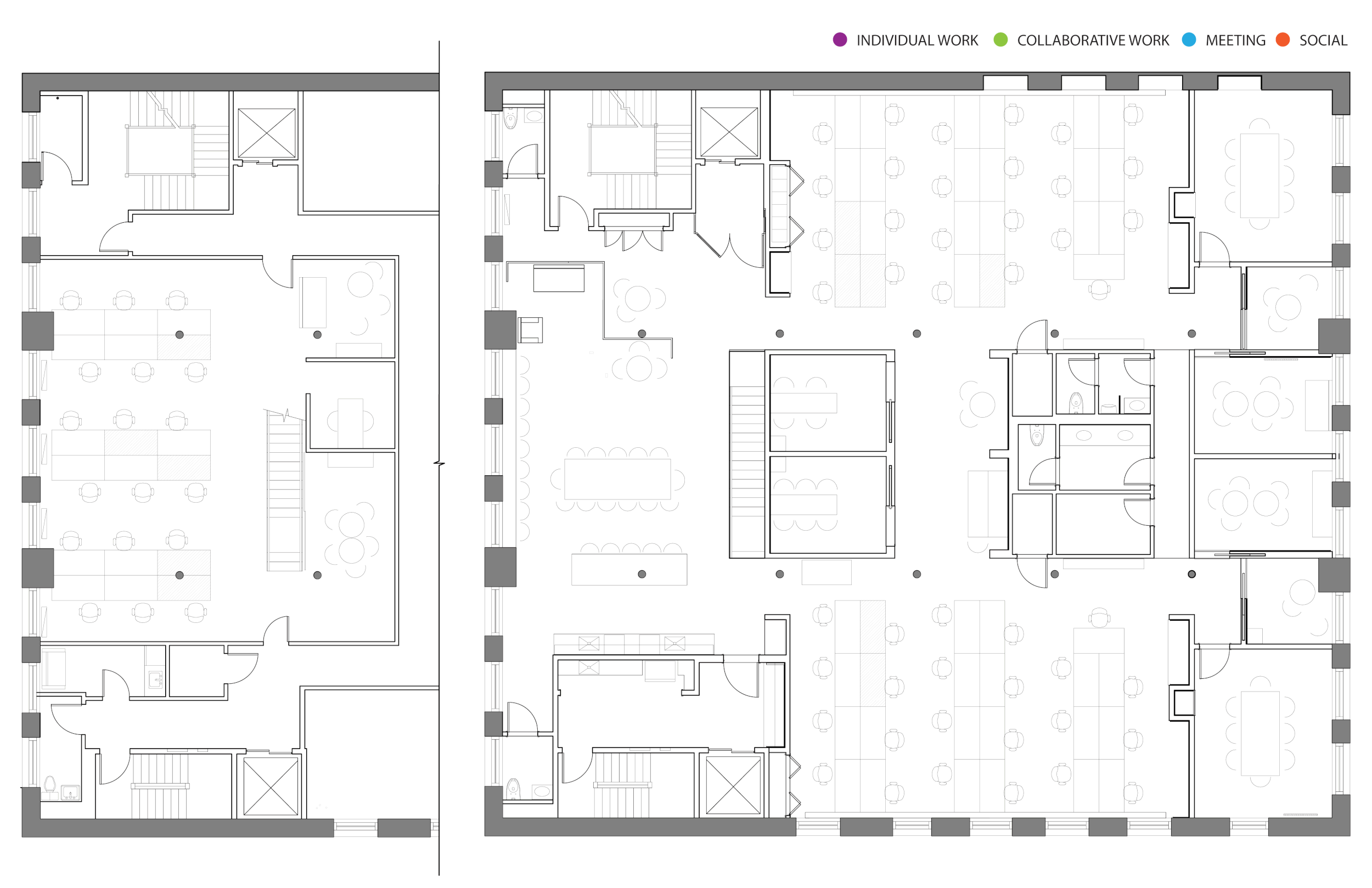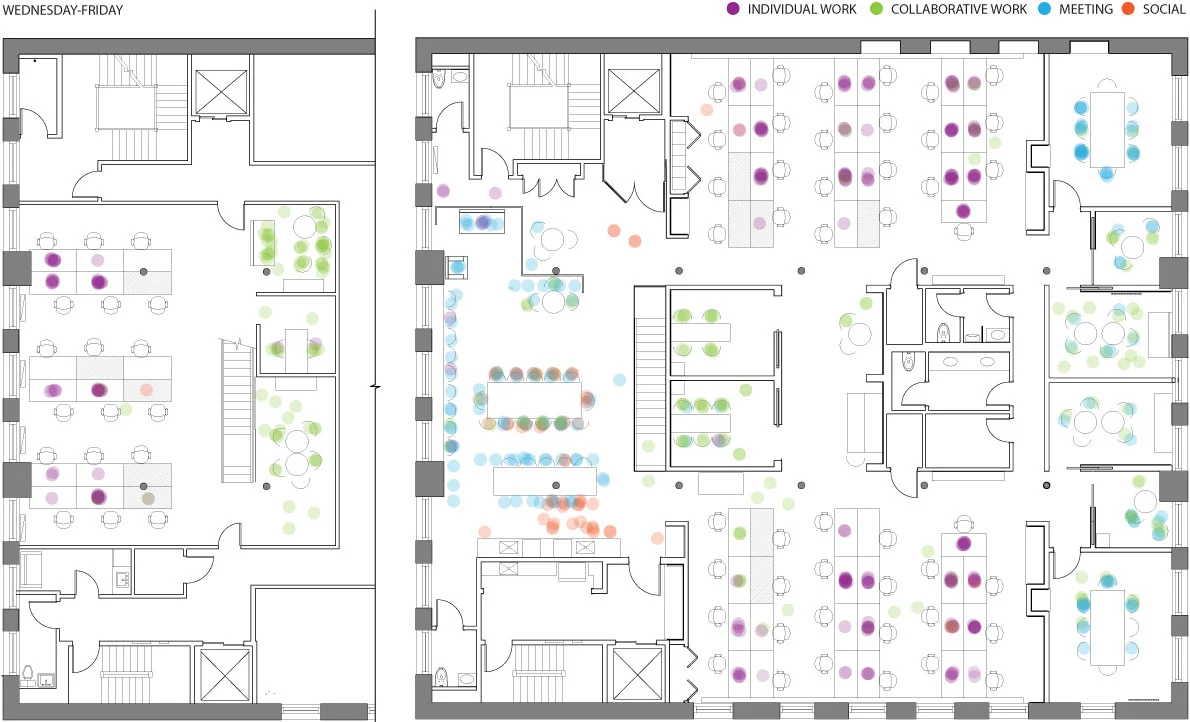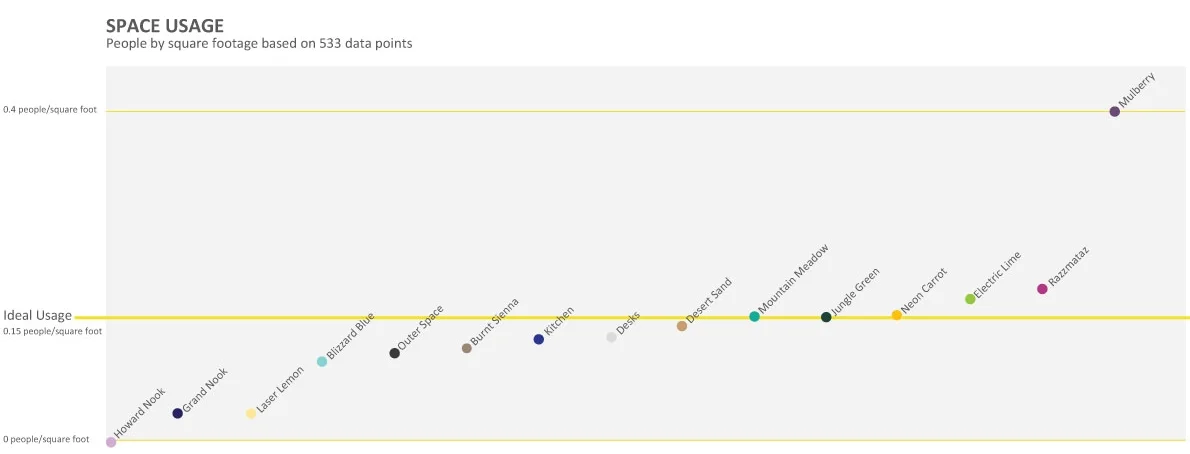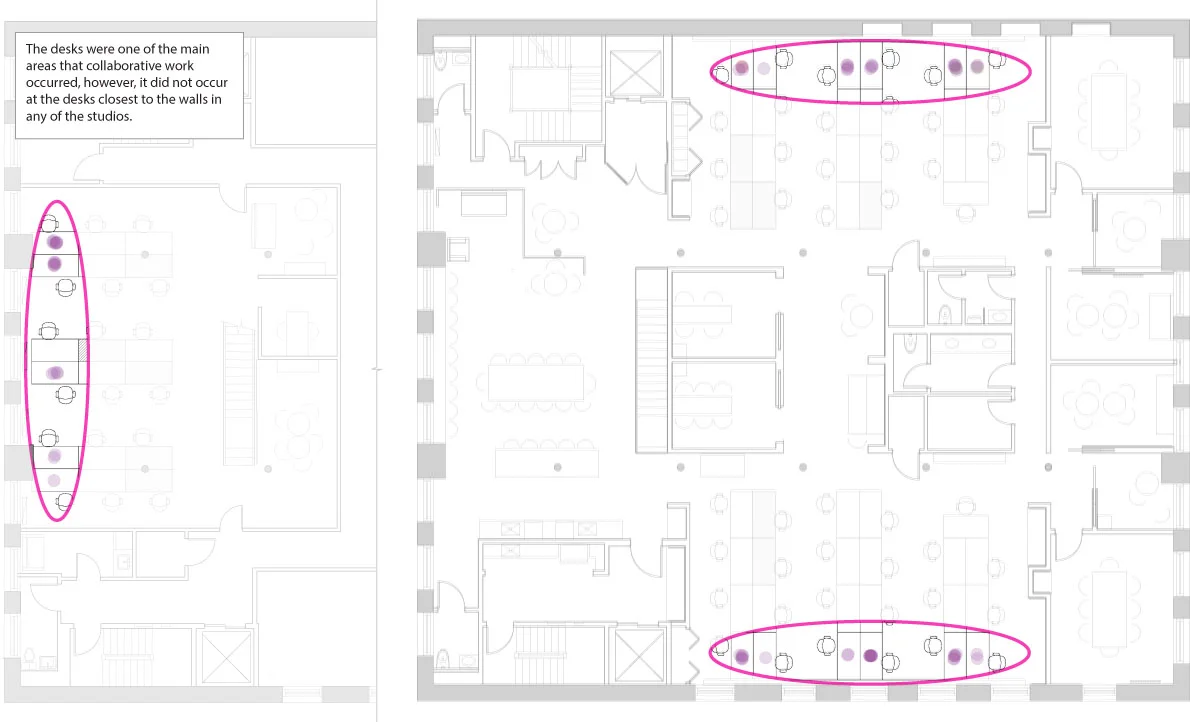office mapping
understanding space
A growing digital strategy and design company had plans for expanding their space but acknowledged that given their changing business model and the evolving work habits of their employees, they did not know what kinds of spaces to plan for. To answer this question, I developed a multi-pronged research plan, which included documenting the location and general activity of each person in the office over the course of three days. During this time, I also documented the objects located in each space and how they were being used.
This research, in addition to interviews with several employees and principles, as well as an office-wide survey led to a concise spatial program, which we are currently using as a guideline in designing the new space.





