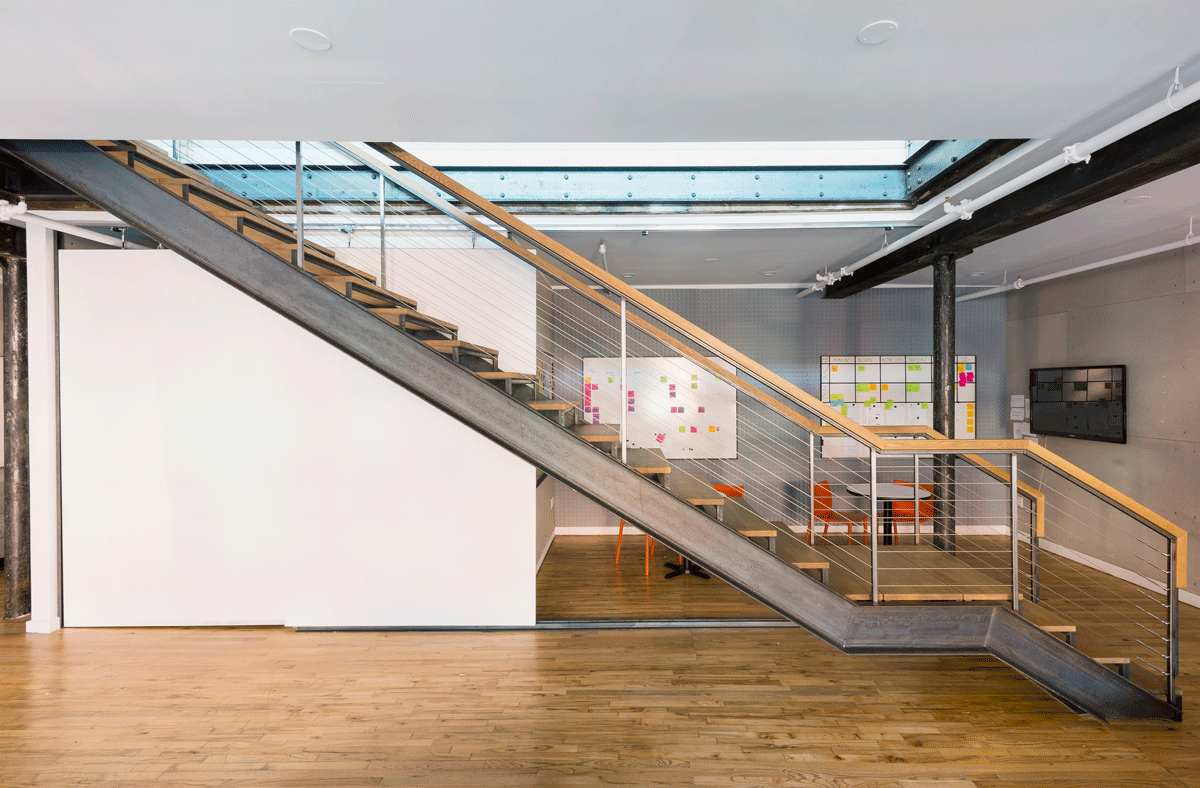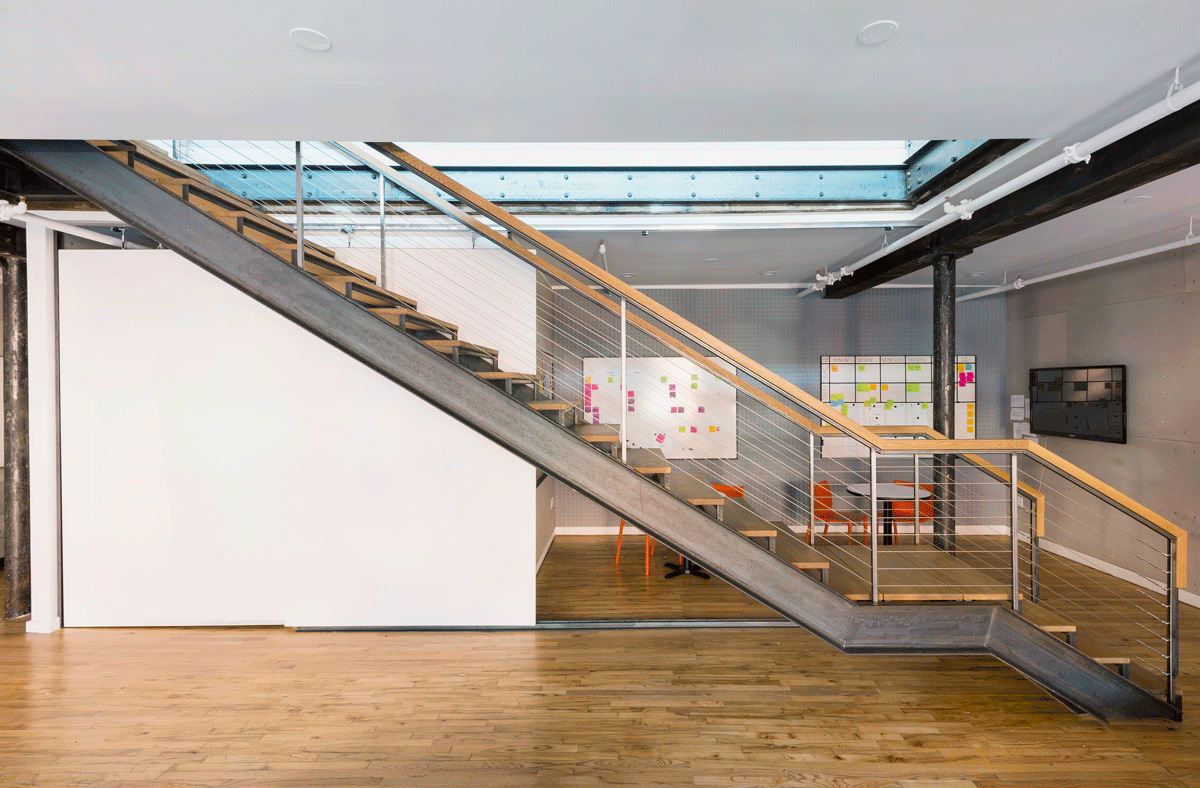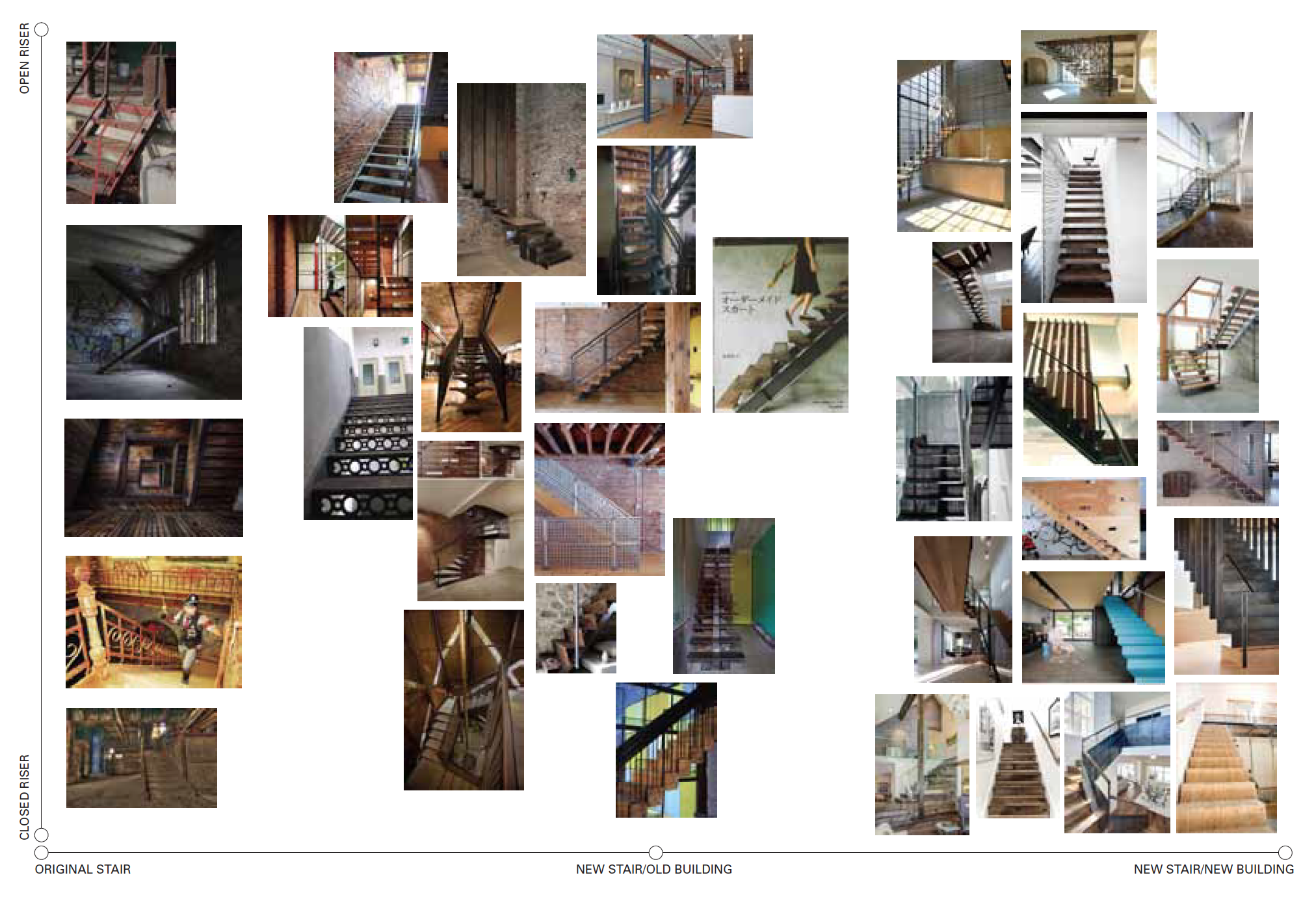designer's office
keeping connected
An expanding design office in Soho had acquired the floor below and sought to maintain a strong connection between its employees on each floor while also providing private team areas for specific projects. As one of two designers for this project, I developed design and construction documents, as well as conceptual analyses of the space, including the character of the stair. In the end, the stair between the floors serves as a strong and open connection, preventing those who relocated to the bottom floor from feeling alienated from their co-workers. On the lower floor an open desk area mimics the upstairs layout creating a greater sense of openness and continuity, while three flexible team rooms use sliding wall panels to control privacy and noise levels.





